ResidentialWalby
Tailor Build
Contempo Studio
Project Management
Oakville, ON
2021
Developer
Architect
Services
Location
Completed
This stunning 4,200 square foot home is situated on a spacious corner lot, providing ample natural light throughout the space. The main floor features a grand foyer, a large open-plan living area, a gourmet kitchen with high-end appliances, and a formal dining room. Upstairs, you'll find the expansive primary suite, complete with a luxurious en-suite bathroom and walk-in closet, as well as three additional bedrooms, each with its own bathroom. The home's design includes large windows and skylights, which allow plenty of natural light to flow throughout the space, creating a bright and airy feel.
Project highlights
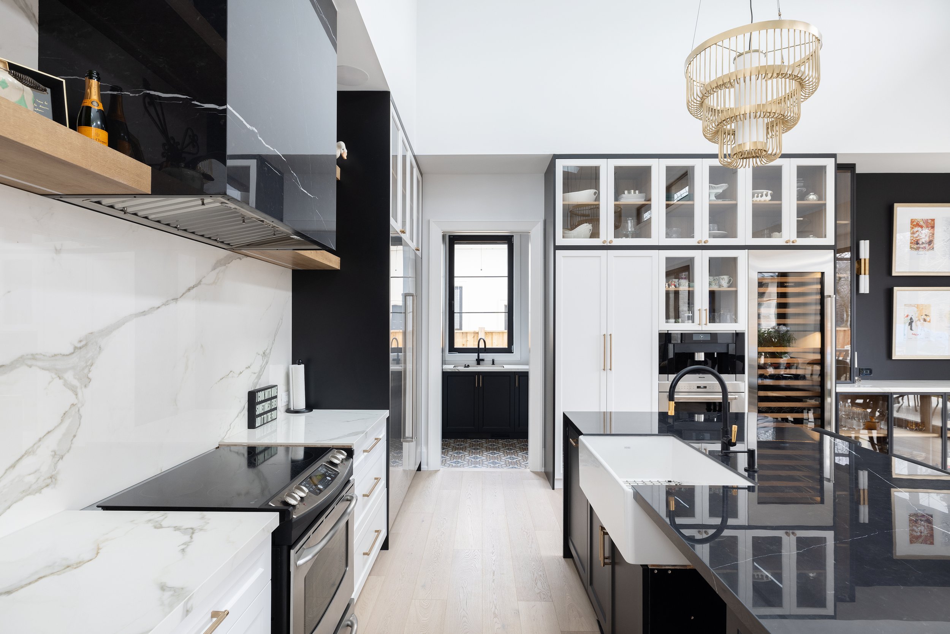


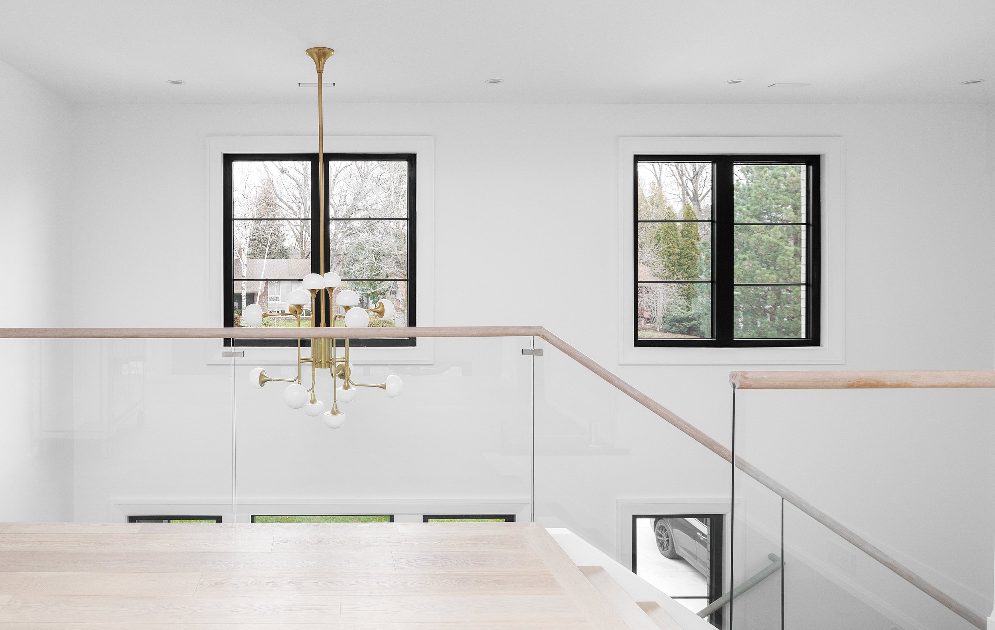
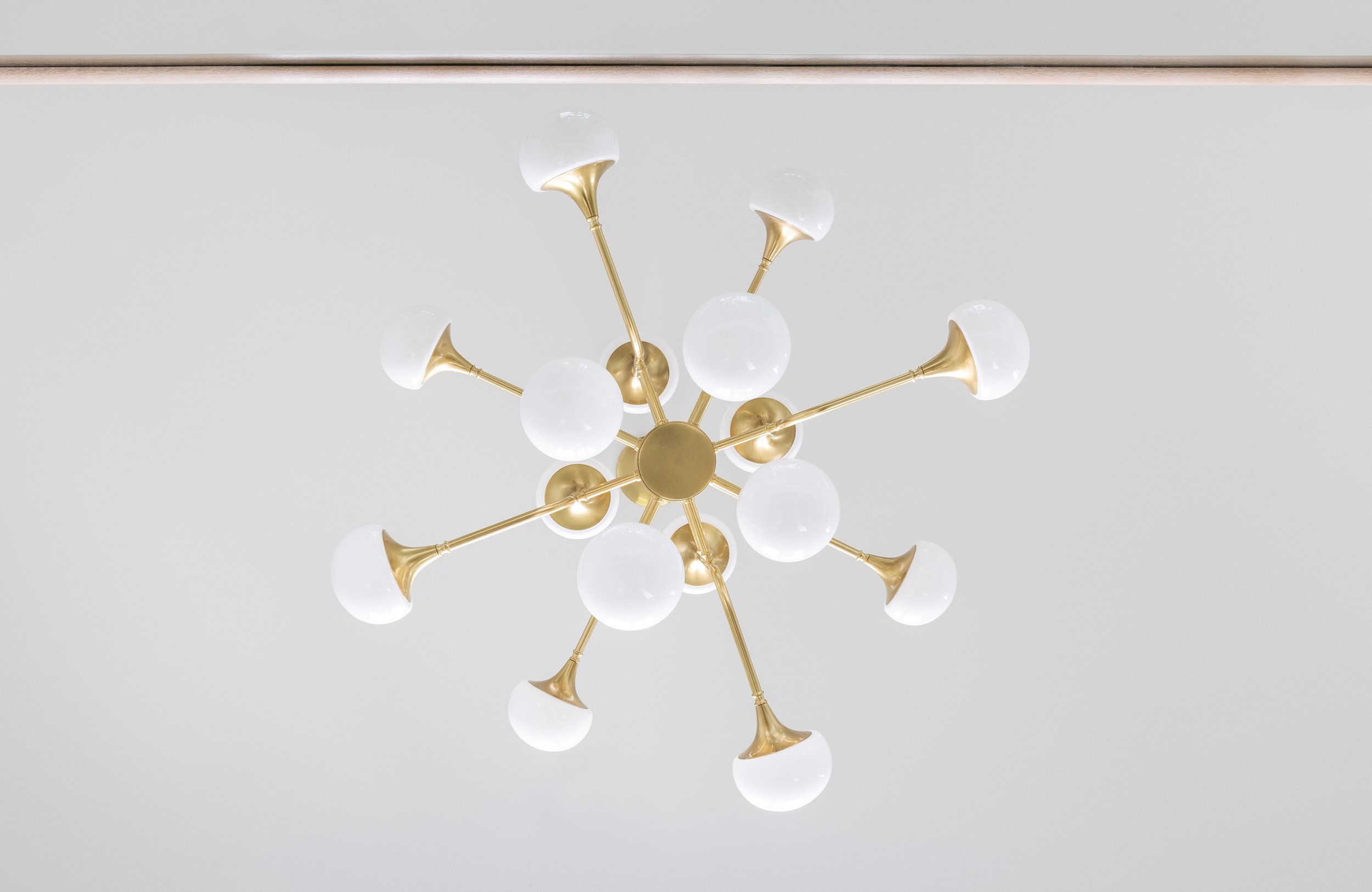
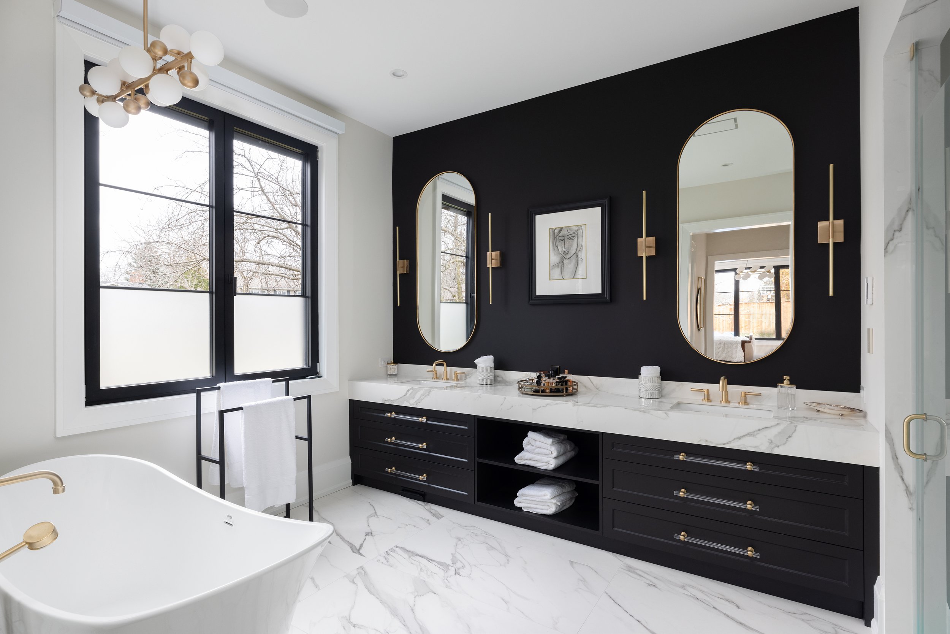
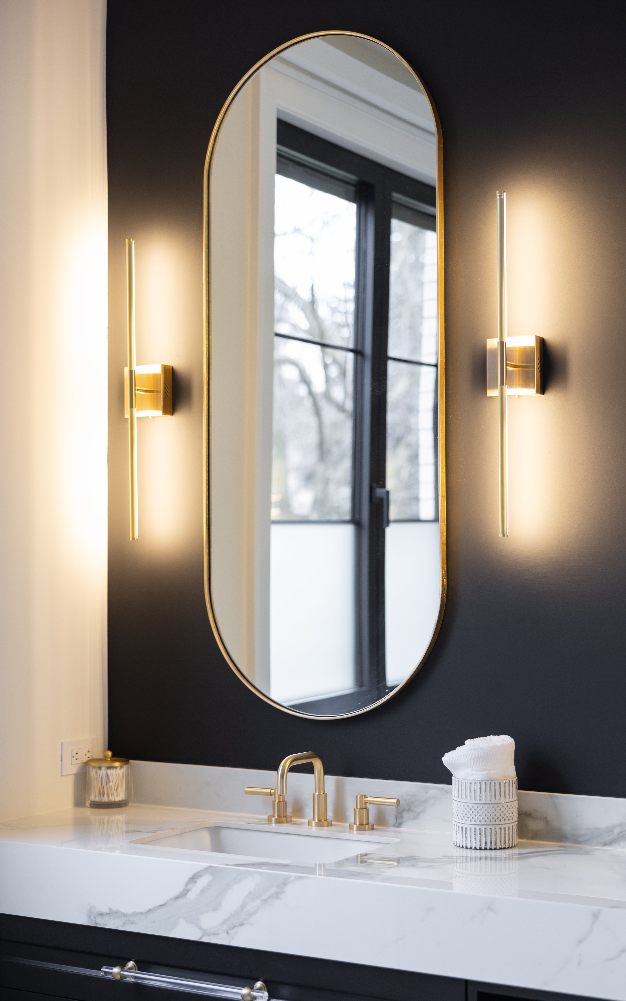

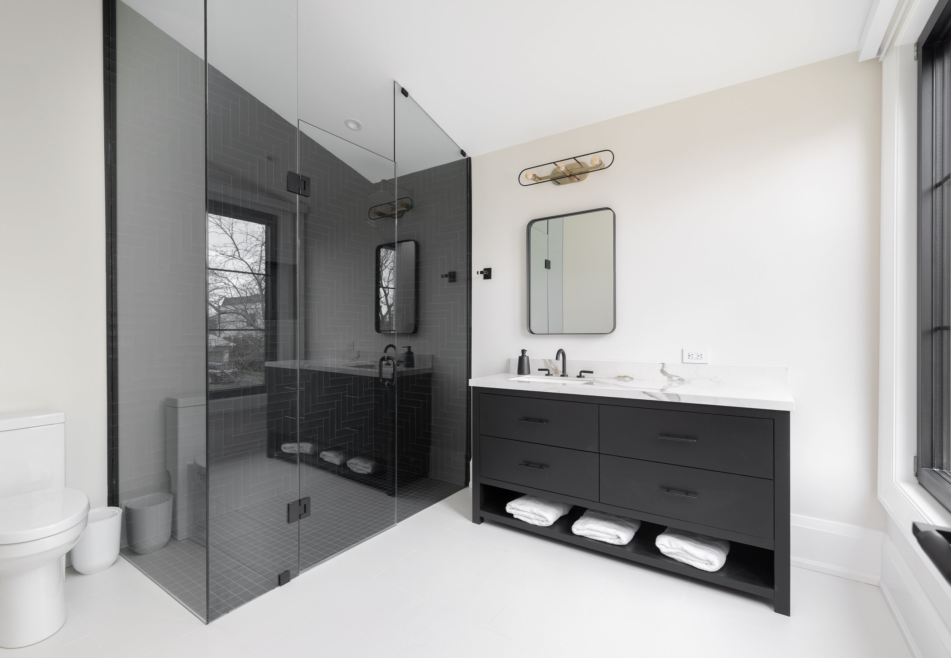

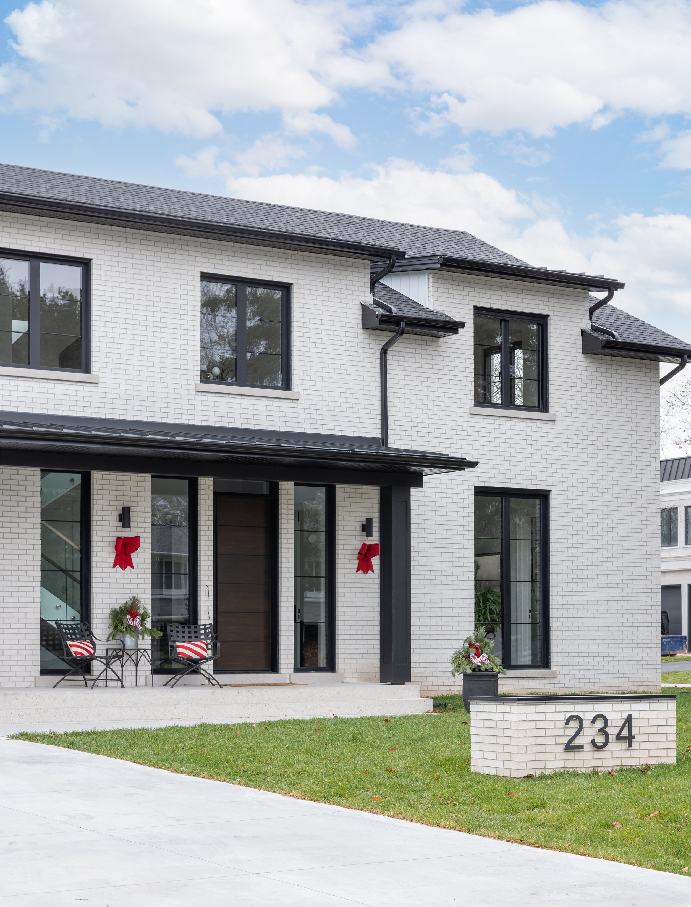
are you ready?

